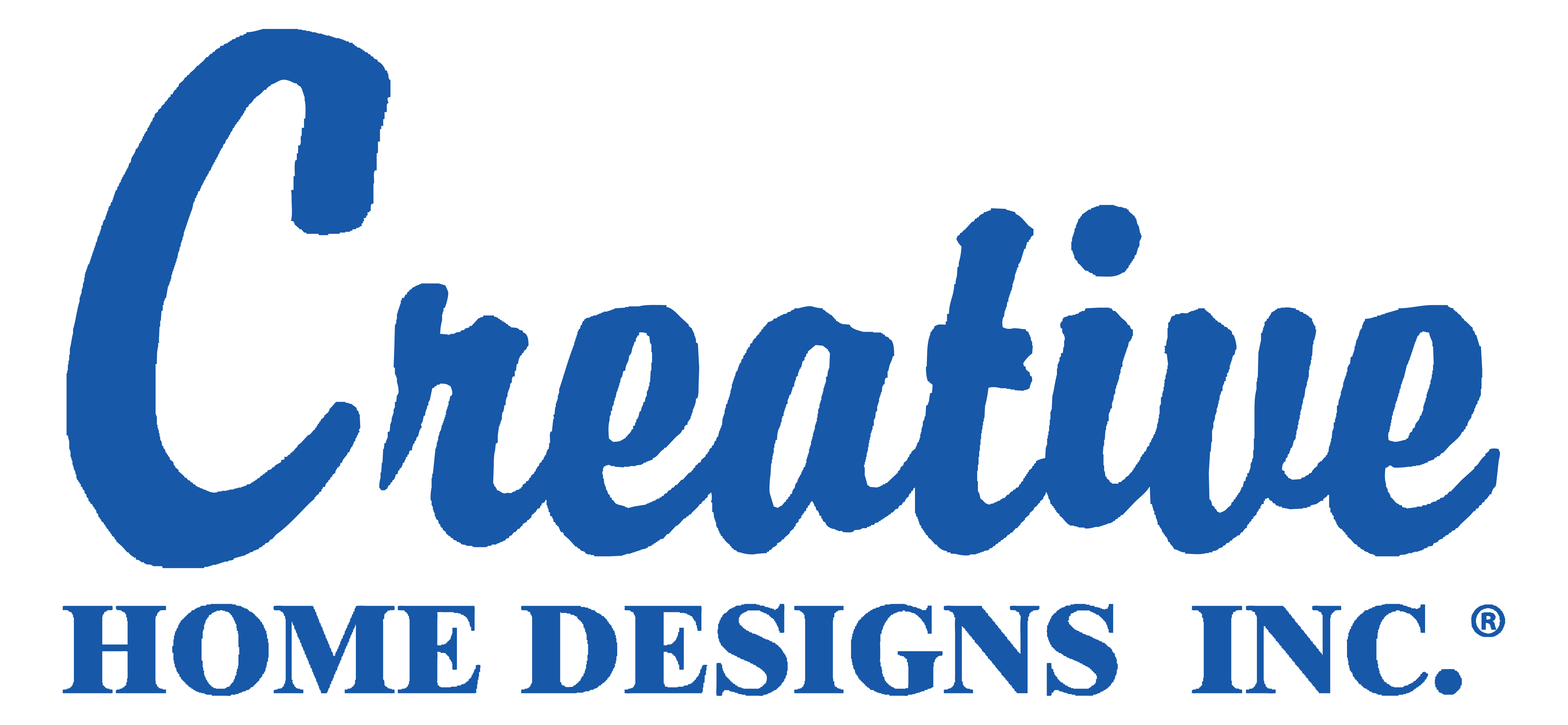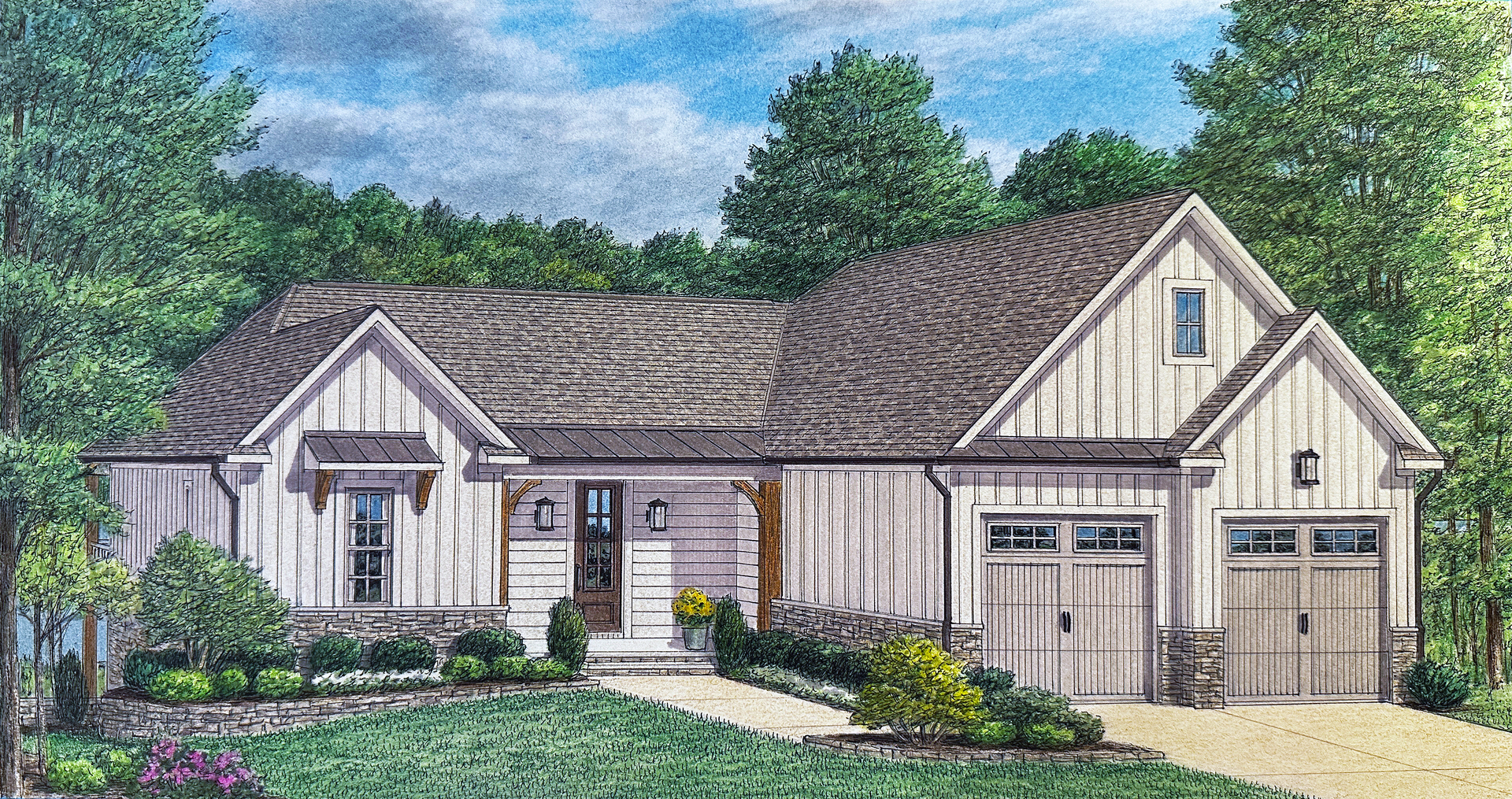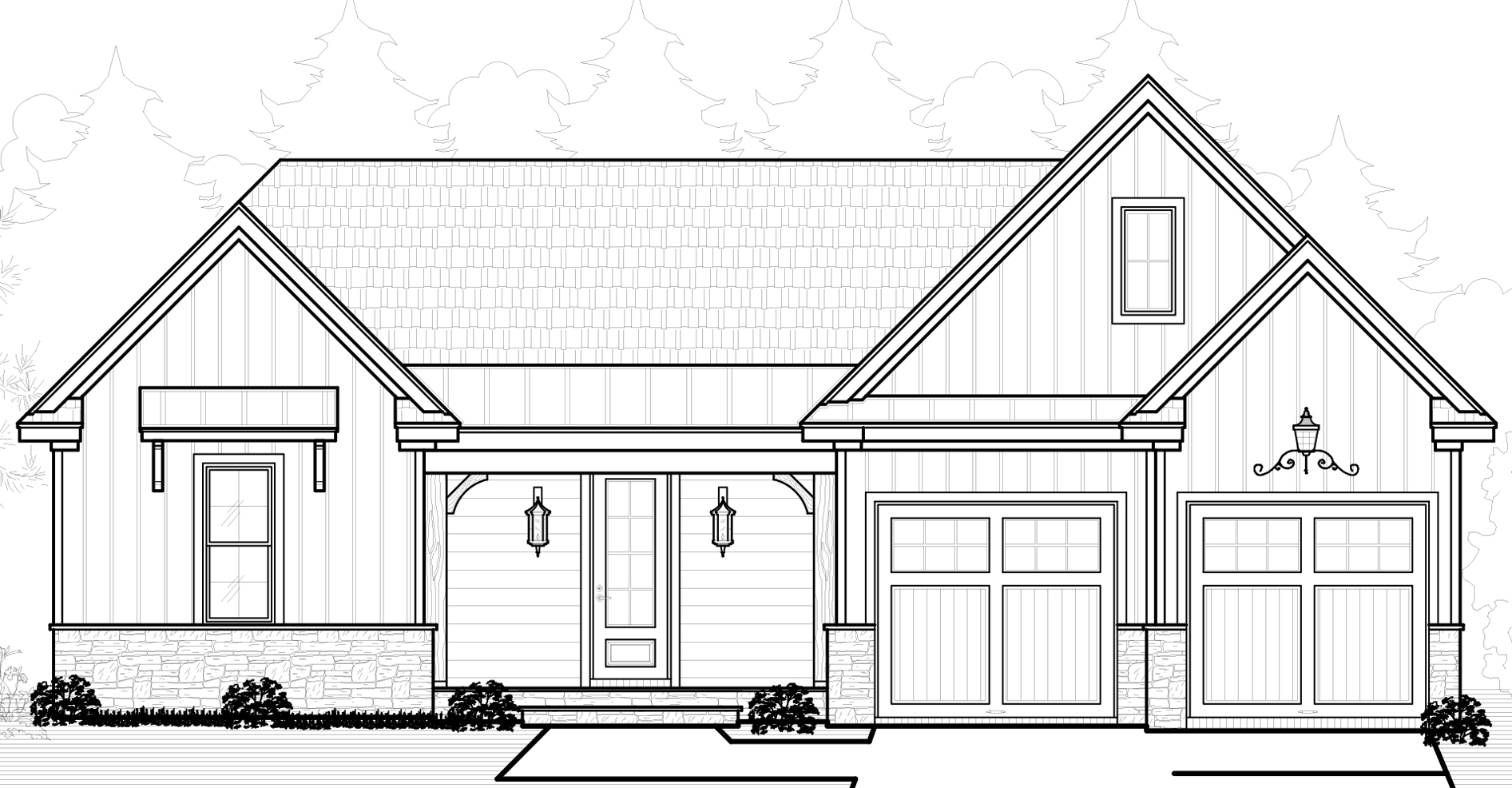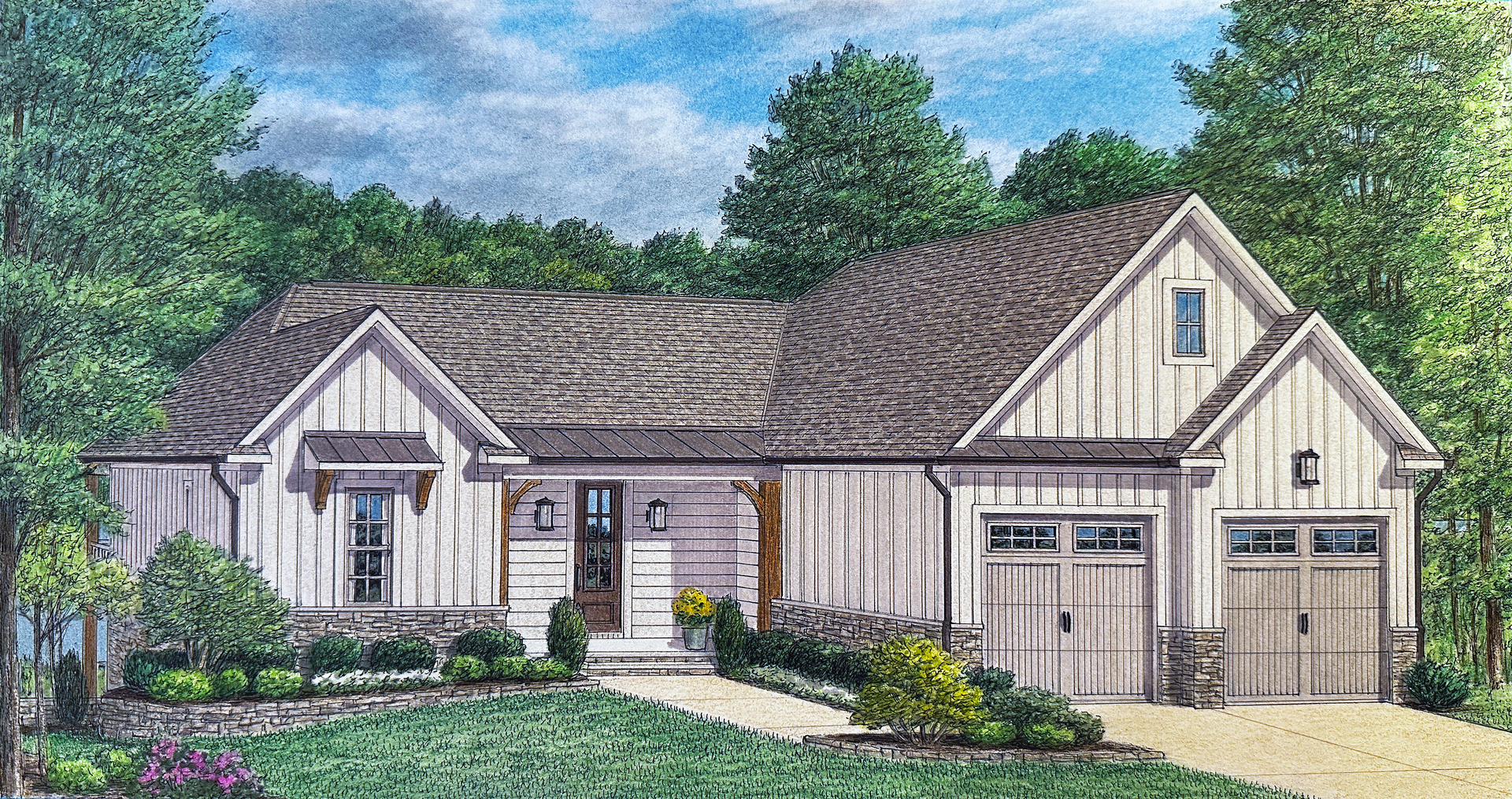The 4-bedroom, 2.5 bath, 2,627 finished sq. ft. Eden model provides the best in lake living space with a main level master, 3 bedrooms on the lower level, and plenty of storage in the double garage in the Classic Cottage design.
The Eden’s grand foyer from the covered front porch opens to vaulted great room with fireplace. The open floor plan allows a clear line of sight to the gorgeous kitchen with breakfast bar island and walk-in pantry. The open, airy dining area and great room feature large windows and glass doors bring breathtaking views of the backyard in and extend the living space out to the porch. Off the great room is entry to the main level master suite and en suite master bath with free standing tub, shower, two sinks, and walk-in closet, affording a spacious oasis complete with glass door entry to the porch. Powder room and laundry room on main level.
Take the stairs to the game room with kitchenette on the lower level. The second, third, and fourth bedrooms with walk-in closets and full bath on the lower level affords a secondary private living space. The lower level incorporates large windows and glass door walkouts from the game room and second bedroom. Spacious double garage.
Custom modifications available upon request. © 2024 House Plans by Creative House Plans.
|
FRONT ELEVATION |
FLOOR PLAN
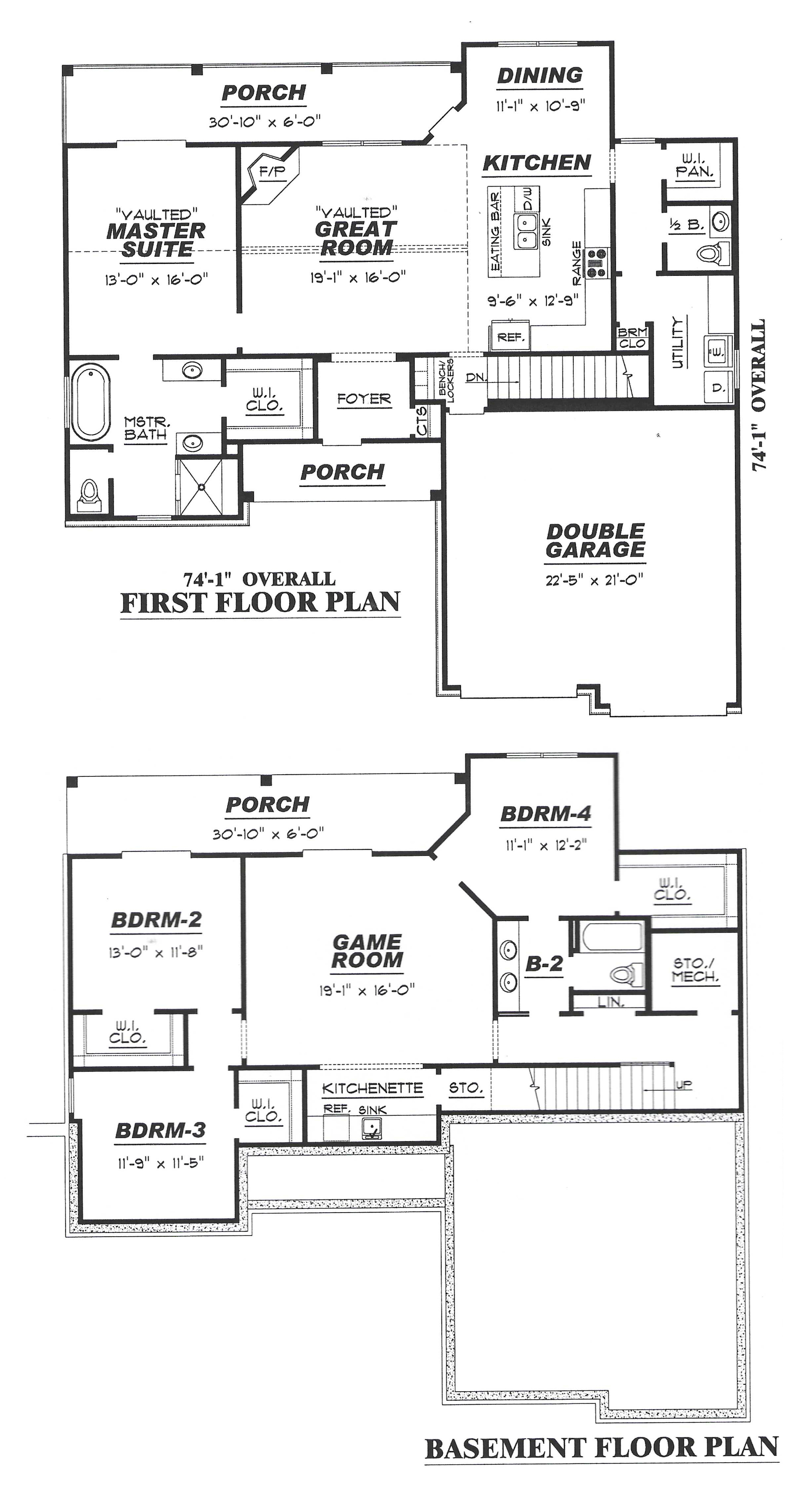
FEATURES
- Covered Front Porch
- Grand Foyer
- Spacious Kitchen with Breakfast Bar Island
- Walk-In Pantry
- Vaulted Great Room with Fireplace
- Spacious Back Porch
- Open, Airy Dining Room
- Powder Room on Main Level
- Main Level Vaulted Master Suite
- Master En Suite Bath with Free Standing Tub, Shower, Two Sinks, and Walk-in Closet
- Three Bedrooms with Full Bath with Double Sinks
- Lower Level Game Room
- Lower Level Kitchenette
- Lower Level Walkout
- Double Garage
STANDARD
- Custom Cabinets
- Granite Countertops
- Stainless Steel Appliances
- 9' Ceilings
- HardiePlank Siding
- Hardwood Flooring
- Stone or Brick Veneer
- Architectural Shingles
- Energy Efficient Windows
UPGRADES
- 10' Ceilings
- 8' Doors
- Screened Porches
- Walk-in Showers
- Gas Appliances
- Custom Windows
- Outdoor Fireplace
- Outdoor Kitchens
LEARN MORE ABOUT
The Eden
Simply complete the form below or call 888-396-3554 for details about The Eden, designed by Creative Home Designs:
© 2024 American Land Holdings. All Rights Reserved.|
Privacy | Cookies | Site by ALINE, A Marketing Company
